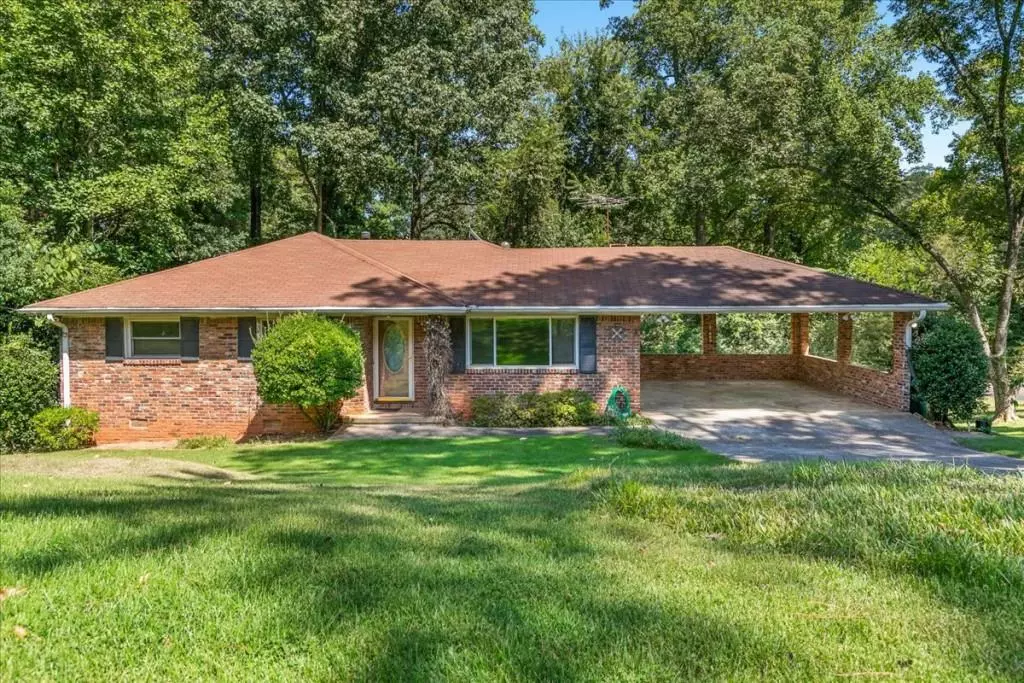$295,000
$299,000
1.3%For more information regarding the value of a property, please contact us for a free consultation.
4 Beds
3 Baths
2,231 SqFt
SOLD DATE : 09/26/2024
Key Details
Sold Price $295,000
Property Type Single Family Home
Sub Type Single Family Residence
Listing Status Sold
Purchase Type For Sale
Square Footage 2,231 sqft
Price per Sqft $132
Subdivision Shamrock Forest
MLS Listing ID 7446186
Sold Date 09/26/24
Style Ranch
Bedrooms 4
Full Baths 3
Construction Status Resale
HOA Y/N No
Originating Board First Multiple Listing Service
Year Built 1962
Annual Tax Amount $2,593
Tax Year 2023
Lot Size 0.400 Acres
Acres 0.4
Property Description
Fantastic Decatur opportunity! Charming four sided brick home on a full basement ready for you to move in while you add your personal touch - this single owner home has been well maintained and lovingly cared for. The main level features three bedrooms, two bathrooms, formal dining/ living room as well as the eat-in kitchen and bonus keeping room. The hardwood floors spent most of their life covered with carpet, therefore are in great shape and take a look at the beautiful lilac tiles in the secondary bath! The finished basement has a large fireside living room, full bathroom, bedroom and bonus room as well as oversized storage space. You will never run out of hot water with the dual water heaters, one of which is solar powered. HVAC replaced in 2021. Convenient to public transportation, I-20 and 285, shopping, dining, and minutes away from downtown Decatur. This home is estate owned and being sold "as-is"
Location
State GA
County Dekalb
Lake Name None
Rooms
Bedroom Description Master on Main
Other Rooms None
Basement Daylight, Exterior Entry, Finished, Finished Bath, Full, Interior Entry
Main Level Bedrooms 3
Dining Room Other
Interior
Interior Features Disappearing Attic Stairs, Entrance Foyer
Heating Central, Natural Gas
Cooling Ceiling Fan(s), Central Air, Electric Air Filter
Flooring Carpet, Ceramic Tile, Concrete, Hardwood
Fireplaces Number 1
Fireplaces Type Basement
Window Features Double Pane Windows
Appliance Dishwasher, Disposal, Double Oven, Electric Cooktop, Electric Oven, Solar Hot Water
Laundry Other
Exterior
Exterior Feature Garden
Parking Features Attached, Carport, Kitchen Level
Fence None
Pool None
Community Features Near Public Transport, Near Shopping
Utilities Available Cable Available, Electricity Available, Natural Gas Available, Phone Available, Sewer Available, Water Available
Waterfront Description None
View Other
Roof Type Composition
Street Surface Asphalt
Accessibility None
Handicap Access None
Porch None
Private Pool false
Building
Lot Description Corner Lot, Front Yard, Landscaped, Sloped
Story One
Foundation None
Sewer Public Sewer
Water Public
Architectural Style Ranch
Level or Stories One
Structure Type Brick,Brick 4 Sides
New Construction No
Construction Status Resale
Schools
Elementary Schools Peachcrest
Middle Schools Mary Mcleod Bethune
High Schools Towers
Others
Senior Community no
Restrictions false
Tax ID 15 220 02 027
Financing no
Special Listing Condition None
Read Less Info
Want to know what your home might be worth? Contact us for a FREE valuation!

Our team is ready to help you sell your home for the highest possible price ASAP

Bought with Park Realty, LLC.
Find out why customers are choosing LPT Realty to meet their real estate needs






